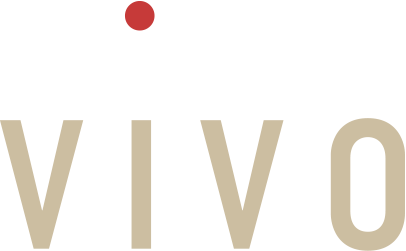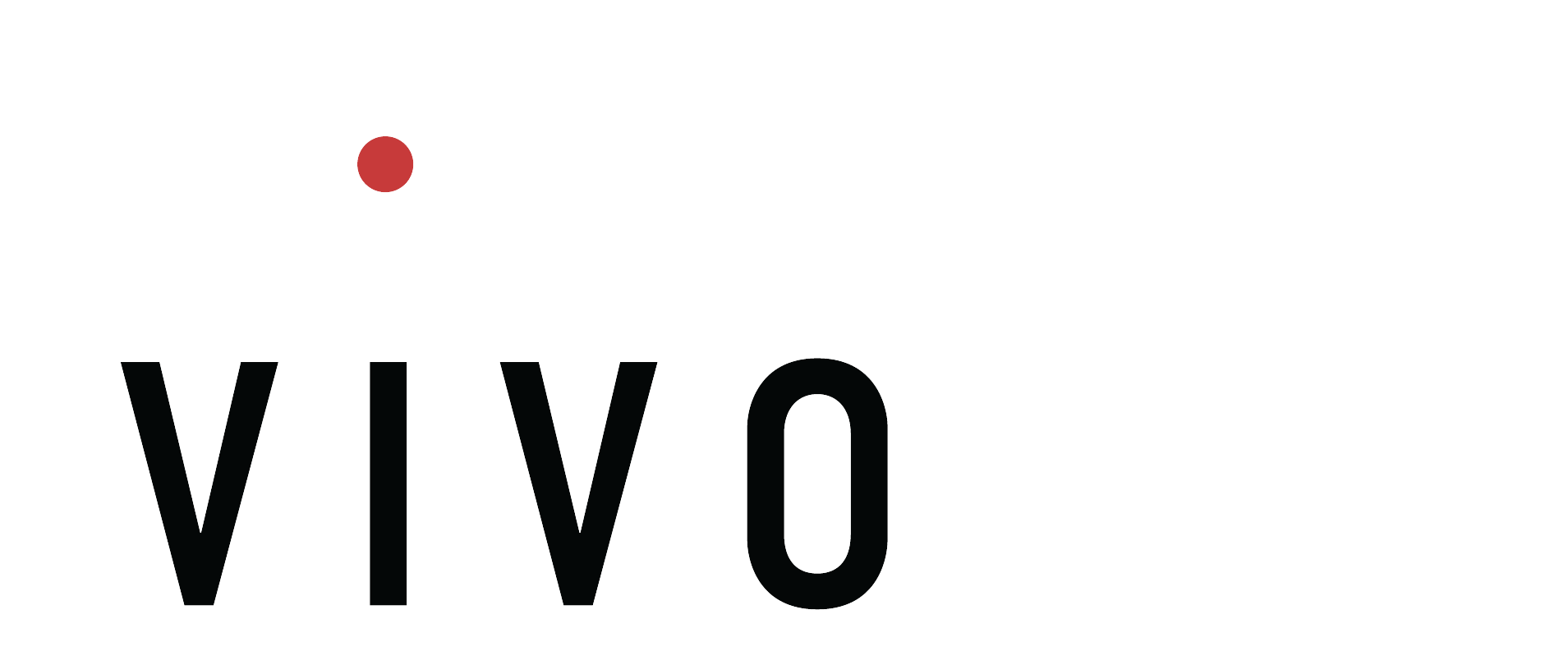Photography by:
Damianos Photography
Nikon
Location
20 Maguire Road
Lexington, MA
By the numbers
Science & Technology, All Projects
1 Floor
10,000 SF
Completed Spring 2023
Collaborators
Greatland Realty Partners - Owner/ Landlord
BW Kennedy, Builders & Construction Managers - Construction Manager
ESI/North Shore Mechanical Contractors/Nappa Electrical/Legacy Fire - MEP Consultant
Jenson Hughes - Building Code
Featured In
The Nikon BioImaging Lab (NBIL), a division of the well-known Japanese multinational corporation headquartered inJapan is a Contract Research Organization that specializes in creating and marketing microscope-based optics, imaging products and analysis services to the biotech, pharma, and research communities at large. VIVO was commissioned to design their new facilities in Lexington, MA, housed at the Lexington Labs Campus developed by Greatland Realty Partners. The project consists of an approximately 10,000 RSF suite, dedicated to offices and lab space at an average ratio of 40:60, respectively.
Nikon’s corporate philosophy is “Trustworthiness and Creativity.” A straightforward approach allowed us to incorporate these simple but powerful words into the design of their new BioImaging Lab. Upon entering the suite, visitors and employees are welcomed into an open, brightly lit lobby / reception with direct access to the event area. The event area features a café furnished with dining tables and soft seating as well as monitors to provide visual representation of Nikon’s work. This dining / gathering space also has direct views and access into the open office and the lab space / dark rooms which can be closed off by curtains when needed. The open concept allows for both visible connection as well as collaboration and interaction. If needed, the large meeting room can be divided into smaller rooms by movable partitions. The lab space is dedicated to their research and trials, including 6 “dark rooms”.
Evolving over nearly 100 years, the current Nikon logo is widely used to promote the company’s brand. It can be seen throughout Nikon’s websites, on advertisements and packing, communication and marketing materials, etc. “The graphic's sequential rays represent future possibilities while the yellow symbolizes expansion and passion, and the black portrays reliability and quality.” This imagery directly influenced the look and feel of their new BioImaging Labs. Large windows line both sides of the suite to allow natural light rays to shine throughout the space. We utilized sustainable building materials and finishes in a palate of whites and greys, warm wood-tones and natural textures to create a neutral backdrop for the bold pops of yellow and black; as well as act as a canvas to showcase Nikon’s beautiful photography on the walls.
VIVO was commissioned because of the wealth of experience we bring to projects of similar characteristics. It was a collaborative effort between the client, construction manager, and architect. The project was completed in a partially occupied building, emphasizing the importance of proper planning, logistics, and safety. Construction manager BW Kennedy & Co. executed this project seamlessly. Safety was maintained throughout, resulting in a successful project with no incidents.

Nikon
10,000 SF
1 Floor
Collaborators
20 Maguire Road
Lexington, MA
Completed Spring 2023
Greatland Realty Partners - Owner/ Landlord
BW Kennedy, Builders & Construction Managers - Construction Manager
ESI/North Shore Mechanical Contractors/Nappa Electrical/Legacy Fire - MEP Consultant
Jenson Hughes - Building Code

The Nikon BioImaging Lab (NBIL), a division of the well-known Japanese multinational corporation headquartered inJapan is a Contract Research Organization that specializes in creating and marketing microscope-based optics, imaging products and analysis services to the biotech, pharma, and research communities at large. VIVO was commissioned to design their new facilities in Lexington, MA, housed at the Lexington Labs Campus developed by Greatland Realty Partners. The project consists of an approximately 10,000 RSF suite, dedicated to offices and lab space at an average ratio of 40:60, respectively.

Nikon’s corporate philosophy is “Trustworthiness and Creativity.” A straightforward approach allowed us to incorporate these simple but powerful words into the design of their new BioImaging Lab. Upon entering the suite, visitors and employees are welcomed into an open, brightly lit lobby / reception with direct access to the event area. The event area features a café furnished with dining tables and soft seating as well as monitors to provide visual representation of Nikon’s work. This dining / gathering space also has direct views and access into the open office and the lab space / dark rooms which can be closed off by curtains when needed. The open concept allows for both visible connection as well as collaboration and interaction. If needed, the large meeting room can be divided into smaller rooms by movable partitions. The lab space is dedicated to their research and trials, including 6 “dark rooms”.
Evolving over nearly 100 years, the current Nikon logo is widely used to promote the company’s brand. It can be seen throughout Nikon’s websites, on advertisements and packing, communication and marketing materials, etc. “The graphic's sequential rays represent future possibilities while the yellow symbolizes expansion and passion, and the black portrays reliability and quality.” This imagery directly influenced the look and feel of their new BioImaging Labs. Large windows line both sides of the suite to allow natural light rays to shine throughout the space. We utilized sustainable building materials and finishes in a palate of whites and greys, warm wood-tones and natural textures to create a neutral backdrop for the bold pops of yellow and black; as well as act as a canvas to showcase Nikon’s beautiful photography on the walls.
VIVO was commissioned because of the wealth of experience we bring to projects of similar characteristics. It was a collaborative effort between the client, construction manager, and architect. The project was completed in a partially occupied building, emphasizing the importance of proper planning, logistics, and safety. Construction manager BW Kennedy & Co. executed this project seamlessly. Safety was maintained throughout, resulting in a successful project with no incidents.
The Nikon BioImaging Lab (NBIL), a division of the well-known Japanese multinational corporation headquartered inJapan is a Contract Research Organization that specializes in creating and marketing microscope-based optics, imaging products and analysis services to the biotech, pharma, and research communities at large. VIVO was commissioned to design their new facilities in Lexington, MA, housed at the Lexington Labs Campus developed by Greatland Realty Partners. The project consists of an approximately 10,000 RSF suite, dedicated to offices and lab space at an average ratio of 40:60, respectively.
Nikon’s corporate philosophy is “Trustworthiness and Creativity.” A straightforward approach allowed us to incorporate these simple but powerful words into the design of their new BioImaging Lab. Upon entering the suite, visitors and employees are welcomed into an open, brightly lit lobby / reception with direct access to the event area. The event area features a café furnished with dining tables and soft seating as well as monitors to provide visual representation of Nikon’s work. This dining / gathering space also has direct views and access into the open office and the lab space / dark rooms which can be closed off by curtains when needed. The open concept allows for both visible connection as well as collaboration and interaction. If needed, the large meeting room can be divided into smaller rooms by movable partitions. The lab space is dedicated to their research and trials, including 6 “dark rooms”.
Evolving over nearly 100 years, the current Nikon logo is widely used to promote the company’s brand. It can be seen throughout Nikon’s websites, on advertisements and packing, communication and marketing materials, etc. “The graphic's sequential rays represent future possibilities while the yellow symbolizes expansion and passion, and the black portrays reliability and quality.” This imagery directly influenced the look and feel of their new BioImaging Labs. Large windows line both sides of the suite to allow natural light rays to shine throughout the space. We utilized sustainable building materials and finishes in a palate of whites and greys, warm wood-tones and natural textures to create a neutral backdrop for the bold pops of yellow and black; as well as act as a canvas to showcase Nikon’s beautiful photography on the walls.
VIVO was commissioned because of the wealth of experience we bring to projects of similar characteristics. It was a collaborative effort between the client, construction manager, and architect. The project was completed in a partially occupied building, emphasizing the importance of proper planning, logistics, and safety. Construction manager BW Kennedy & Co. executed this project seamlessly. Safety was maintained throughout, resulting in a successful project with no incidents.

















